Making a Home Handicap Accessible
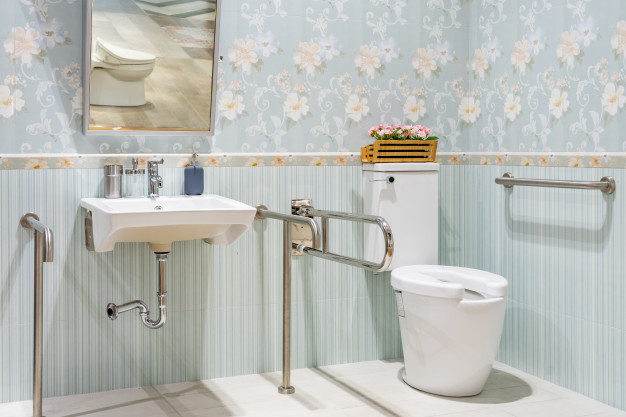
Make your home accessible for handicaps, here is exactly how to do it!
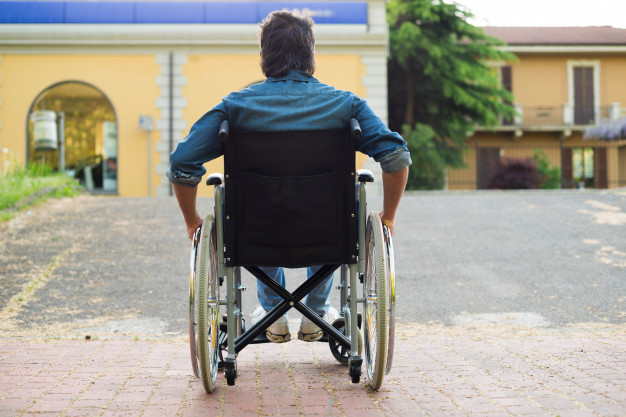 Photos By: Freepik
Photos By: Freepik
A car accident or other incident that leaves you seriously injured can be traumatic in many ways. In addition to the physical and emotional suffering you’ve endured as a result of your accident, you might also incur significant medical expenses and legal fees. The financial impact is amplified even further by lost wages if you are unable to work while you recover from your injuries. A personal injury lawyer in Youngstown can relieve you of the stress and paperwork involved in filing an insurance claim or personal injury lawsuit, and help you get compensated fairly for your injuries and related expenses. If your accident has left you permanently disabled, there are a variety of factors to take into consideration as you adjust to your change in mobility. One of these factors is the accessibility of your home. Here are some tips on how to make your home more handicap accessible.
Rethink Stairs
One of the most common ways people make their homes more handicap accessible is by replacing stairs with ramps. Stairs are difficult or even impossible for many people, including people in wheelchairs, those who use walkers or canes, and people who have suffered fractures, nerve damage, or paralysis. If you have a disability, having stairs at your home’s entryway can mean not being able to enter your home at all. Entryway stairs can be replaced with permanently installed metal or wooden ramps or even portable, collapsible ramps.
However, steps leading into your home are not the only stairs that will need to be re-evaluated. If you already live in a one-story house or an apartment building with an elevator, you might not need to make any modifications to the location of your bedroom and bathroom. But if you live in a two-story house, you will need access to a bedroom and bathroom on the first floor. If your home does not already have a first-floor bedroom and full bathroom, this could mean converting an existing space into a bedroom and expanding or installing a bathroom. Other options to consider include installing a stair lift or elevator, or moving to a more handicap accessible home if you do not want to take on the renovation costs involved in making these adjustments.
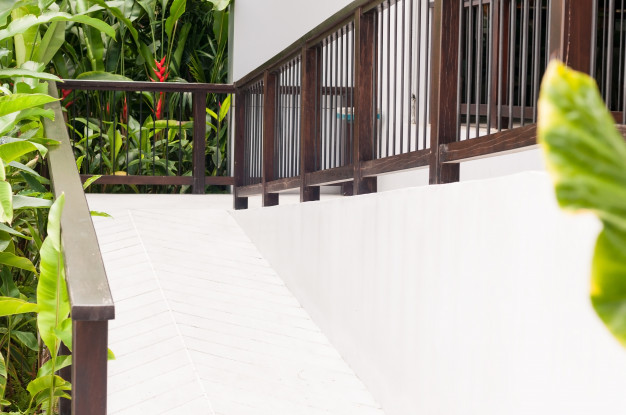
Modify the Bathroom
Bathrooms can be especially hazardous and difficult to navigate for people with disabilities. You should install handrails next to the toilet and in the shower or tub. A step-in tub is much safer than a traditional bathtub, and showers can be widened to be more accommodating. If you are now in a wheelchair, you may need to replace your sink or vanity with a lower one that is easier to reach. Placing the faucet to the side of the sink or not having cabinetry under the sink can also make the vanity more accessible for daily tasks.

Hallways and Doorways
The ADA recommends that doorways should be at least 32 inches wide, thresholds should be half an inch or lower, door knobs or handles must allow for one-handed operation and be at an appropriate height that someone in a wheelchair can reach, and no objects should obstruct a doorway on either side. Hallways should be at least 60 inches wide. You might also want to remove carpeting in your home, as bare surfaces like wood, tile, or linoleum are easier to navigate with a wheelchair or walker.
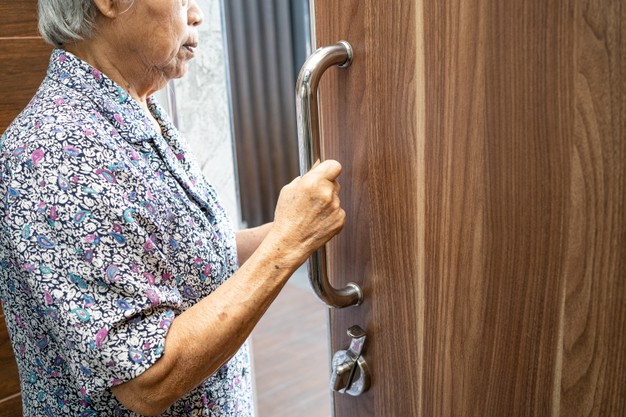
Consult the Experts
While the ADA regulations only apply to public buildings, their website is helpful to consult when making modifications to your home. There are also organizations such as United Disabilities Services that can evaluate your home, provide recommendations, and complete the design and construction needed to make your home more accessible. You also might be able to apply for grants such as Modest Needs’ Self-Sufficiency Grant to cover the costs associated with renovating or retrofitting your home.


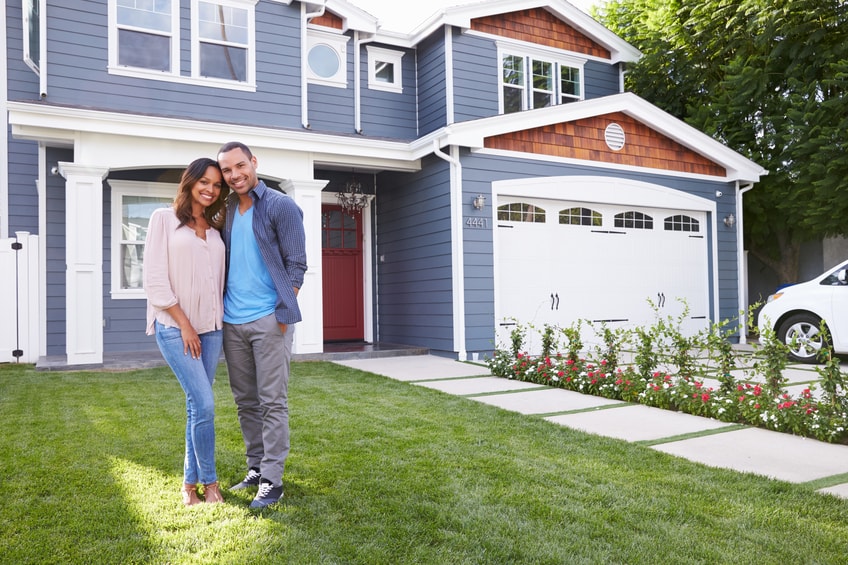

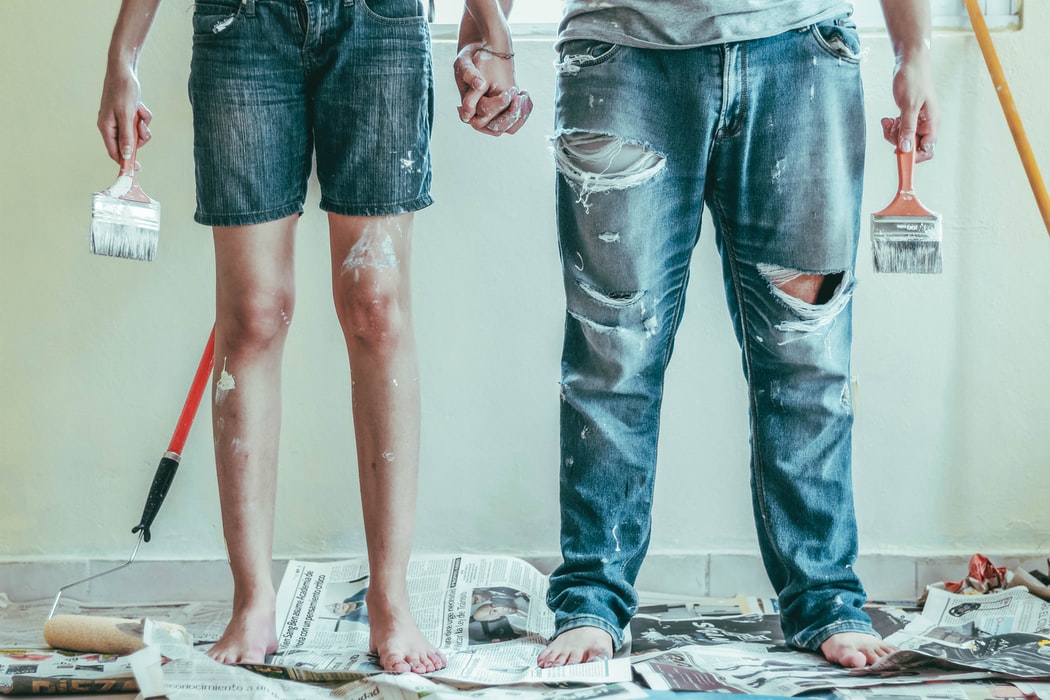


Leave a Comment