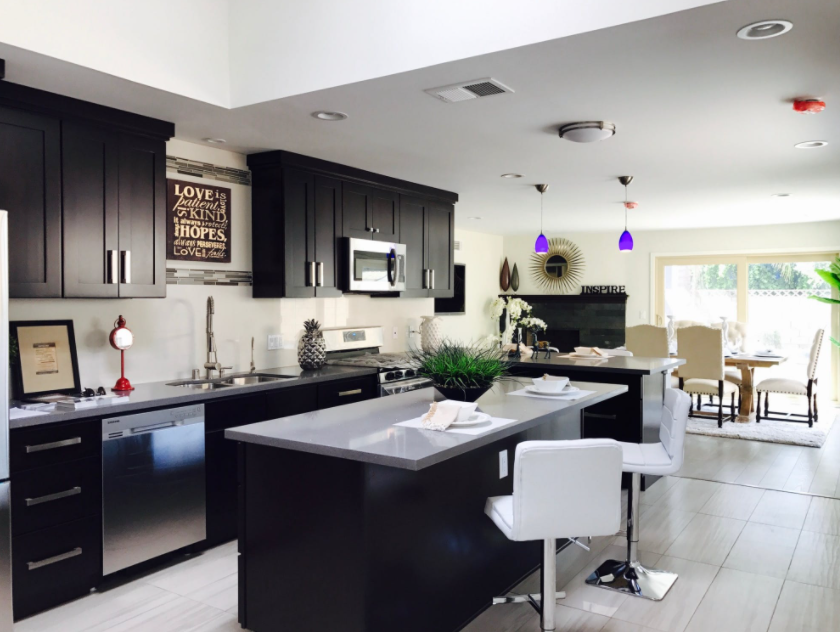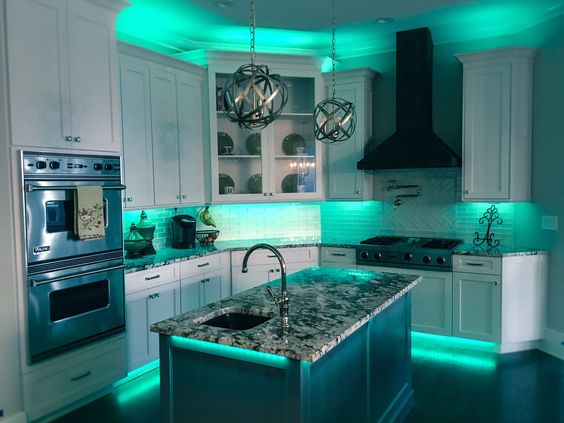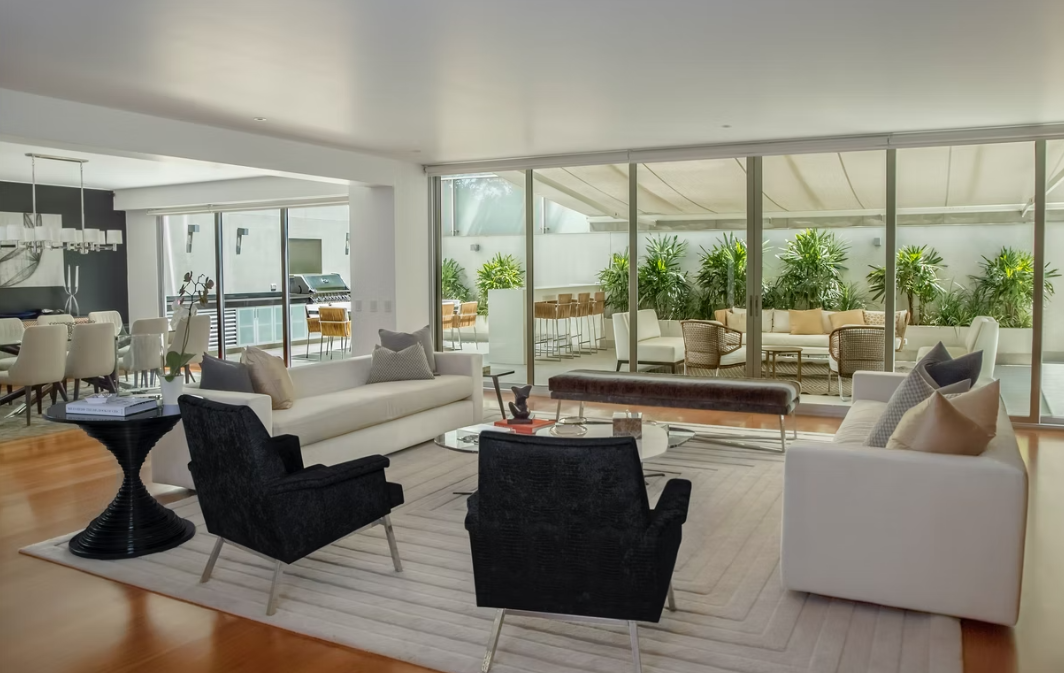Top 7 Considerations When Designing Your Commercial Space
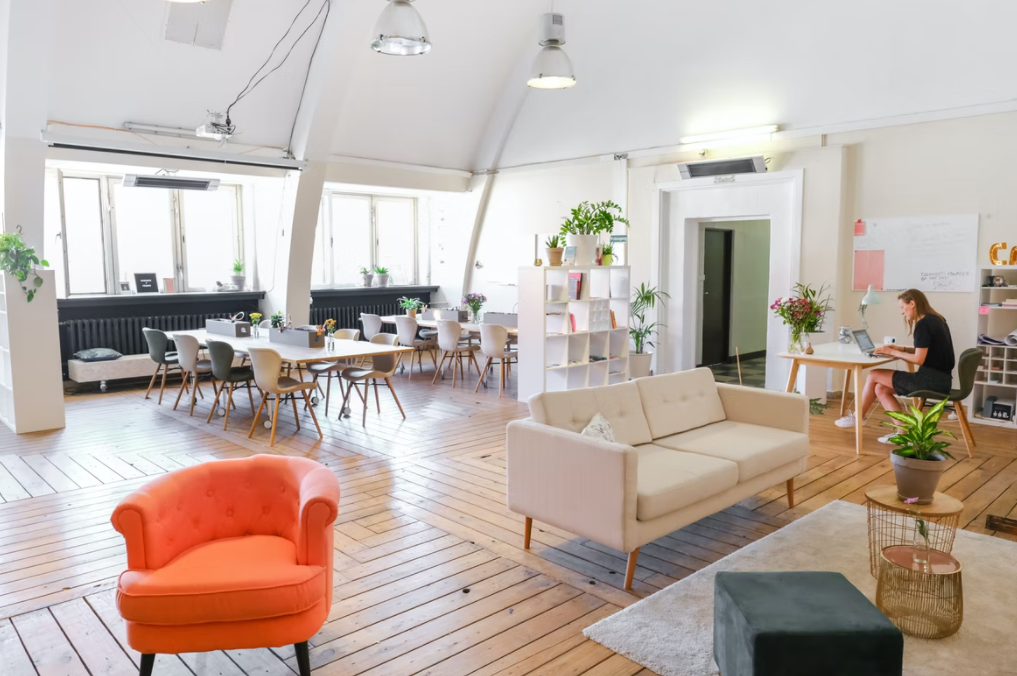
Running a business? Here is the best way to design and decorate a commercial space!

Photos By: Unsplash
For any business, designing a commercial space for their employees requires a huge investment of money, time, and energy. You’re expected to create a nice space for them to occupy and complete their jobs eight to nine hours a day. Thus, it should be a work-conducive and functional commercial space to ensure everyone is comfortable and motivated to keep the organization profitable and successful. Simply put, how you design and create your commercial space can make or break your enterprise.
Thankfully, paying attention to some critical factors will help you create an operational workspace successfully. To start, here are the top seven considerations you must take into account when designing your commercial space.
Space Layout
When choosing between an open or enclosed commercial space layout, make sure to consider your employees, the nature of their work, and the demographic. Some employees may work best in open spaces, while others prefer small, confined working stations. Likewise, if your company is mainly composed of employees in their 20s to 30s, they may find an open space more conducive while people in their 40s to 50s may prefer quiet, enclosed spaces.
As changes in your company are likely inevitable, you need to create and design a space with flexibility in mind. A commercial layout that’s adaptable and responsive to any changes will make it easier for you to meet your employees’ needs. It can also save you from having to reconstruct or expand when needed. For example, you may consider using overhead doors from a commercial maintenance service. Besides providing security, it also allows you to quickly switch from an indoor to outdoor, open workspace, depending on your employees’ requirements.
Proper Ventilation
Your commercial space’s ventilation can directly affect your employees’ health and productivity. For instance, if they’re working in an office that’s too hot for them, they will likely spend most of their working hours fanning themselves. Meanwhile, if the space is too cold, they’ll spend more hours at the coffee station to keep themselves warm with a hot cup of coffee.
Thus, when designing the commercial layout, understand the temperature changes in your chosen space. The more informed you are, the easier it will be to select and design a layout. Pick one that promotes ventilation and can cater to passive or artificial HVAC systems.
Interior Style
The overall look and style of your commercial space must reflect the image and message of your company brand. For example, you can pick playful and vibrant decorations for your toy company’s interior design. However, you cannot do the same if you’re styling an office for a law firm or financial company. These industries call for an interior style with a professional and more formal atmosphere.
Moreover, your workspace’s interior style must also be work-conducive for your employees. Even with a formal and professional setting, ensure you also incorporate a few decorative elements like potted flowers and plants. Create a positive office environment where employees can spend their working hours comfortably.
Lighting
Lighting is crucial for your employees’ convenience and level of productivity. While natural light can provide a healthier and more energetic atmosphere for them, too much sunlight might cause an imbalance in the workplace temperature. So, find the balance between using natural light and artificial light at the right time of the day.
Additionally, when installing artificial lighting, choose different types that would fit various tasks. You can add low task lights for your employees working on office desks, while ambient lighting is best around the hallways and meeting rooms.
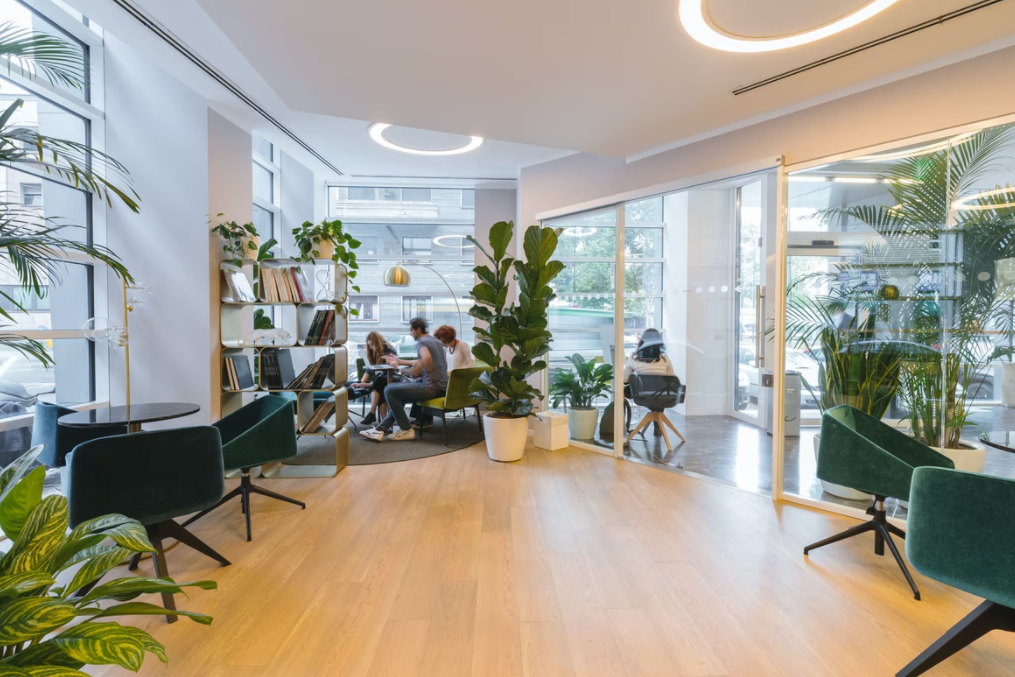
Furniture Choices
Because employees will be spending their working hours using your furniture pieces, it’s only vital that you invest in high-quality, comfortable, and ergonomic options. Opt for office desks and chairs designed to be adjustable and adaptable to any human size and movement. Furthermore, ensure they promote proper posture to prevent potential back and neck pains.
Noise Prevention
Noise is inevitable, especially if your building is located in the busiest city or street. Thankfully, you can do a few things when designing your commercial space to minimize any possible noise. You can invest in acoustic pads around the offices, conference rooms, and meeting rooms to avoid noise from coming in or out of the area. You can also choose to install double-glazed windows to reduce the noise from the outside.
Storage Spaces
Storage spaces were highly necessary in the past because computers were not yet available. Employees had to print everything into documents and files and store them in large boxes. Today, you can keep everything online and save the extra space you have for other functions.
However, even with this benefit, you still need to designate a storage area in case you need to store some office supplies or hard copies. Make sure you have organized storage space so you won’t have a hard time when looking for certain documents.
Wrapping Up
The considerations here will guide you in designing your commercial space and let you have an overview of the factors you mustn’t miss. Remember, a well-designed, work-conducive workspace equates to a healthy, happy, and more productive workforce.


